4734 Fox Sparrow Road
Parker, CO 80134 — Douglas county
Price
$2,300,000
Sqft
5895.00 SqFt
Baths
4
Beds
4
Description
A rare opportunity to own 10 or 20 Acres in the heart of Parker! This beautiful mountain contemporary gem, perfectly perched on one of the highest lots overlooking The Colorado Horse Park, will dazzle you with breathtaking city and mountain views. Relax on your wrap around deck and enjoy the entire front range with views from Pikes Peak to Longs Peak. Imagine living on 10.6 quiet acres with the adjacent 10.3 acres sub-divided (and also available!) This 6000 SF Fully Finished walk-out offers 4 spacious bedrooms and 4 bathrooms. Enter to dramatic 20’ vaulted ceilings, an elegant, curved staircase, and custom wide plank 600-year-old reclaimed wood from the Winchester Arms Factory. The rustic great room boasts an incredible wall of windows with panoramic views, a floor to ceiling rocked fireplace and beautiful hand-crafted wood mantles. The gourmet eat-in chef’s kitchen with 42” custom cabinetry offers stainless appliances, gas cooktop, hood and range and a beautiful custom center island with high-end granite slab and seating. Wake up with the views in your spacious main floor primary bedroom with sitting area and fireplace and access to your wrap around deck. Retreat to your 5-piece primary bathroom at the end of the day and soak in your beautiful clawfoot tub while enjoying your view. The huge main floor laundry room leads to your oversized 3 car garage. Upstairs find a quaint loft and 2 more large bedrooms w/ walk in closets, private sinks and a Jack and Jill bathroom. The fully finished walk out will amaze you with a huge bedroom and bathroom, full bar, sink, dishwasher, game area, 430 SF Full Natural Wine Cellar, family room, fireplace and access to extended outdoor living. The entire property is fenced and perfect for horses and dogs. Just steps from the Dog Park, and miles of horse, walking and biking trails. This private property has no HOA’s or Covenants. *The 10.3 Acre lot will be sold separately.* This home has so much to offer, you must experience it for yourself!
Property Level and Sizes
SqFt Lot
436906.80
Lot Features
Ceiling Fan(s), Eat-in Kitchen, Entrance Foyer, Five Piece Bath, Granite Counters, High Ceilings, In-Law Floor Plan, Jack & Jill Bath, Kitchen Island, Open Floorplan, Pantry, Primary Suite, Smoke Free, Vaulted Ceiling(s), Walk-In Closet(s), Wet Bar
Lot Size
10.03
Foundation Details
Slab
Basement
Finished,Full,Walk-Out Access
Interior Details
Interior Features
Ceiling Fan(s), Eat-in Kitchen, Entrance Foyer, Five Piece Bath, Granite Counters, High Ceilings, In-Law Floor Plan, Jack & Jill Bath, Kitchen Island, Open Floorplan, Pantry, Primary Suite, Smoke Free, Vaulted Ceiling(s), Walk-In Closet(s), Wet Bar
Appliances
Dishwasher, Disposal, Double Oven, Microwave, Refrigerator
Laundry Features
In Unit
Electric
Central Air
Flooring
Carpet, Laminate, Tile, Wood
Cooling
Central Air
Heating
Forced Air, Natural Gas
Fireplaces Features
Basement, Family Room, Primary Bedroom
Utilities
Cable Available, Electricity Connected, Internet Access (Wired), Phone Available
Exterior Details
Features
Gas Valve, Private Yard, Water Feature
Patio Porch Features
Covered,Deck,Front Porch,Wrap Around
Lot View
Mountain(s)
Water
Public
Sewer
Community
Land Details
PPA
229312.06
Road Frontage Type
Private Road
Road Surface Type
Gravel
Garage & Parking
Parking Spaces
1
Parking Features
220 Volts, Driveway-Gravel, Finished, Oversized
Exterior Construction
Roof
Concrete
Construction Materials
Frame, Stone, Stucco
Architectural Style
Mountain Contemporary
Exterior Features
Gas Valve, Private Yard, Water Feature
Security Features
Carbon Monoxide Detector(s),Smoke Detector(s)
Builder Source
Public Records
Financial Details
PSF Total
$390.16
PSF Finished
$533.02
PSF Above Grade
$752.86
Previous Year Tax
6246.00
Year Tax
2021
Primary HOA Fees
0.00
Location
Schools
Elementary School
Northeast
Middle School
Sagewood
High School
Ponderosa
Walk Score®
Contact me about this property
James T. Wanzeck
RE/MAX Professionals
6020 Greenwood Plaza Boulevard
Greenwood Village, CO 80111, USA
6020 Greenwood Plaza Boulevard
Greenwood Village, CO 80111, USA
- (303) 887-1600 (Mobile)
- Invitation Code: masters
- jim@jimwanzeck.com
- https://JimWanzeck.com
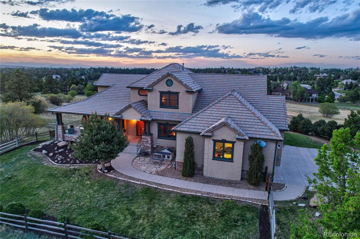
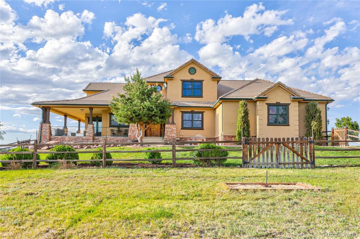
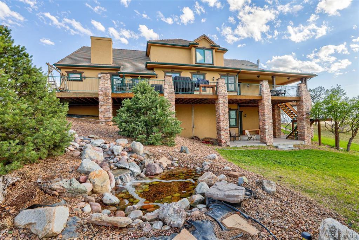
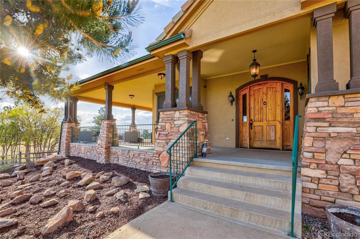
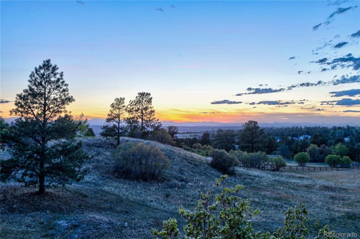
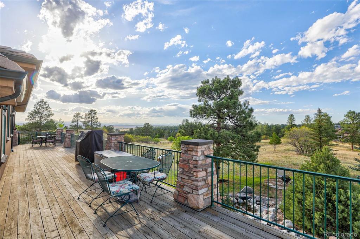
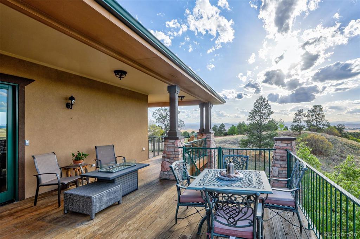
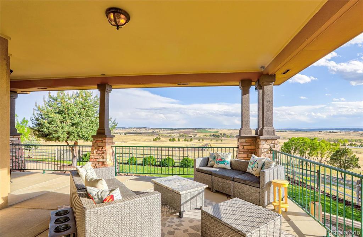
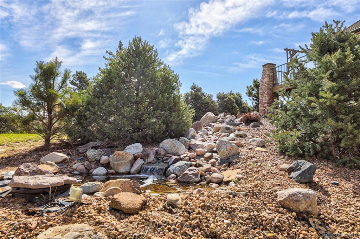
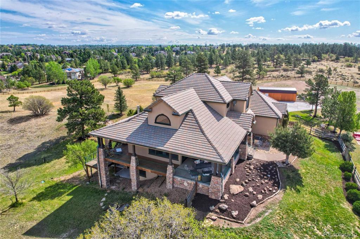
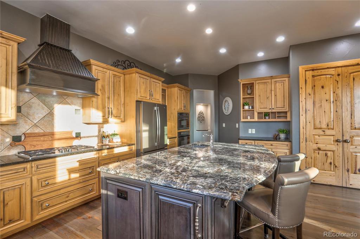
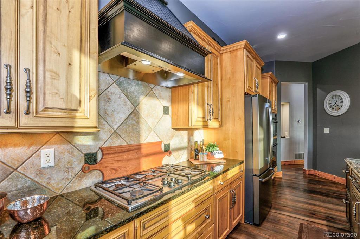
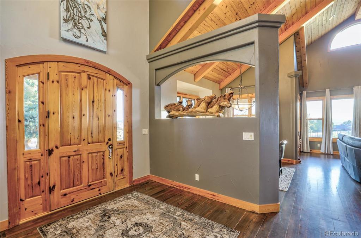
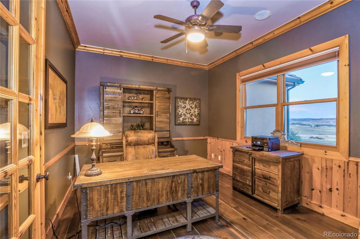
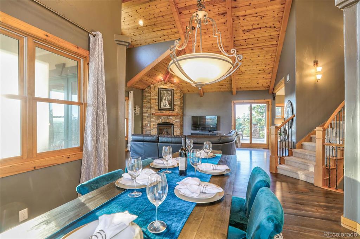
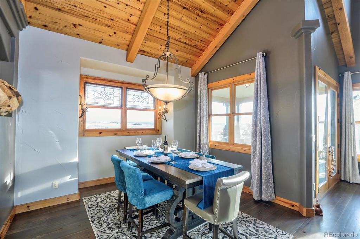
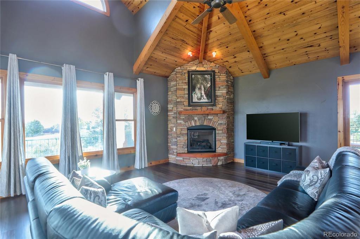
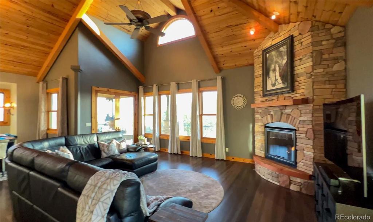
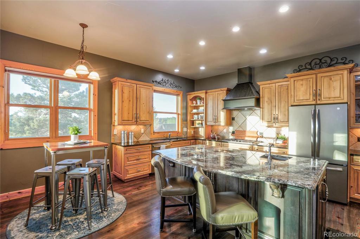
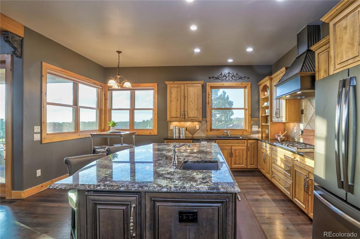
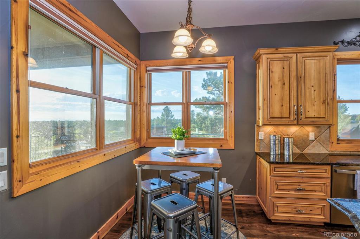
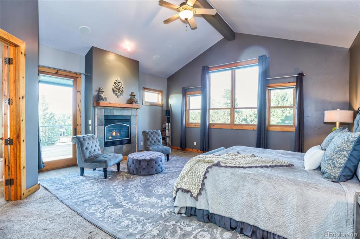
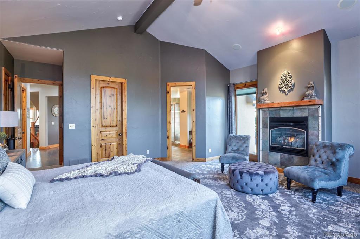
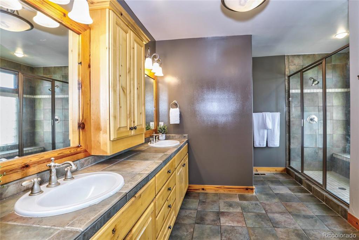
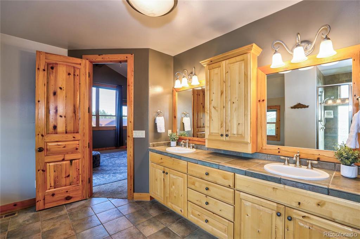
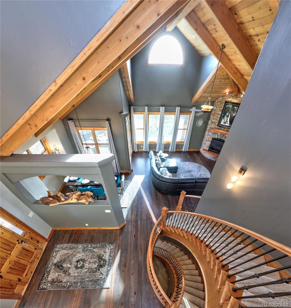
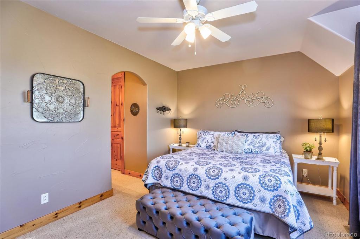
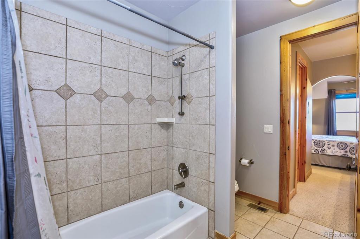
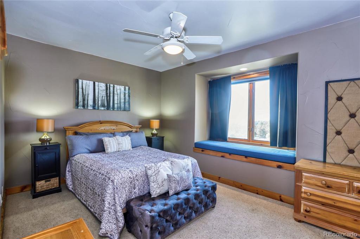
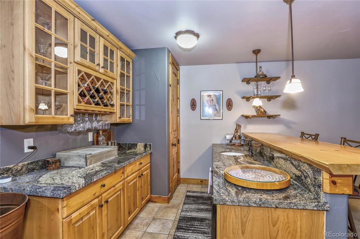
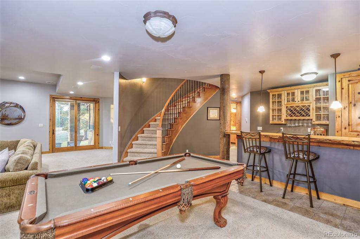
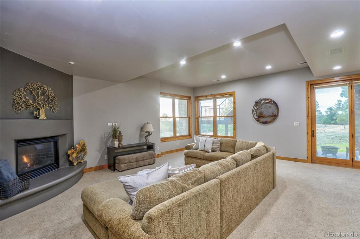
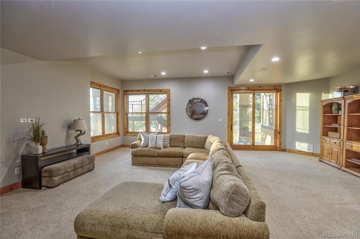
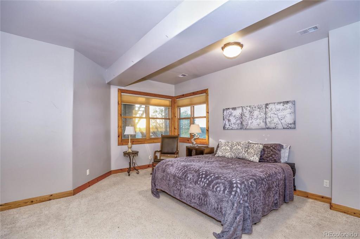
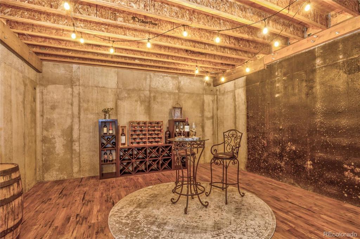
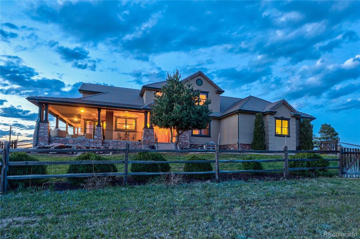
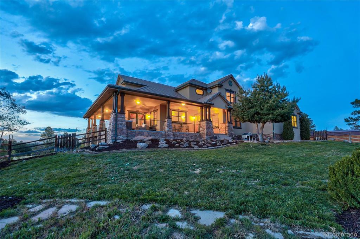
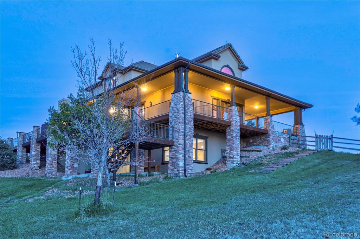
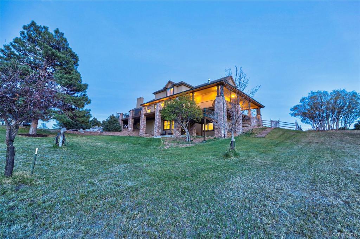
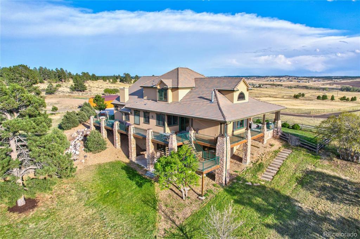


 Menu
Menu


